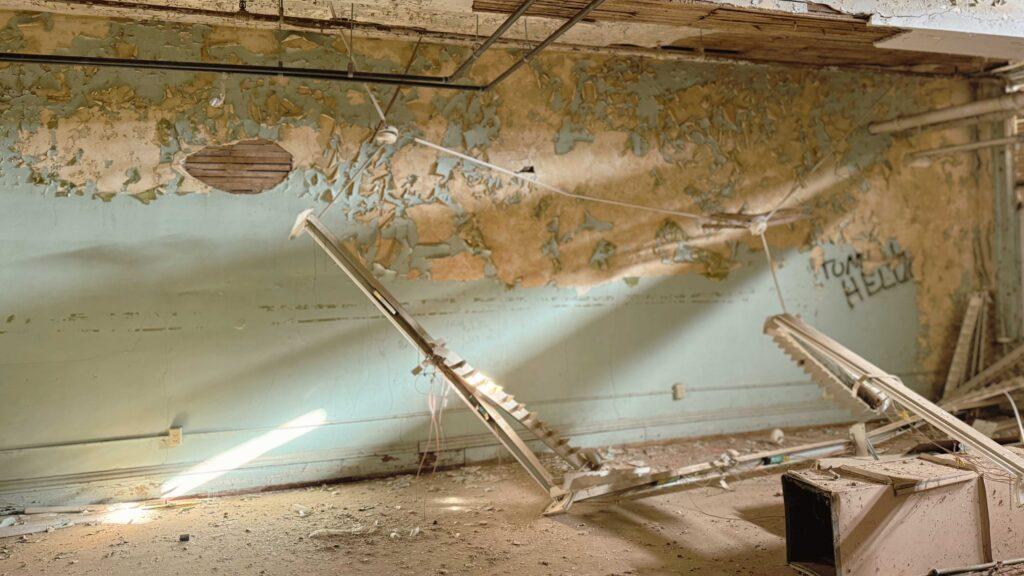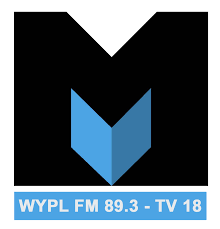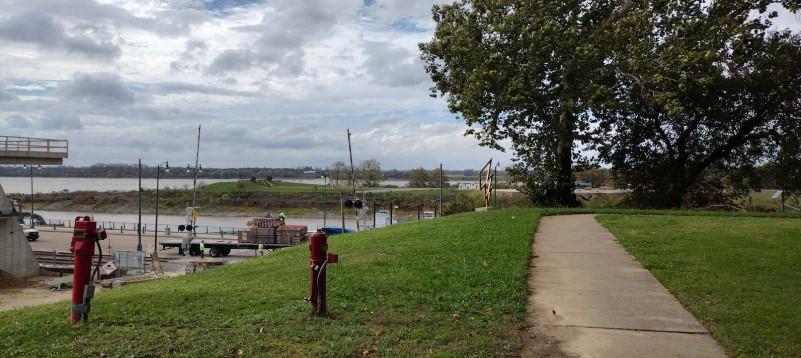
Cossitt Library – West Wing Renovation
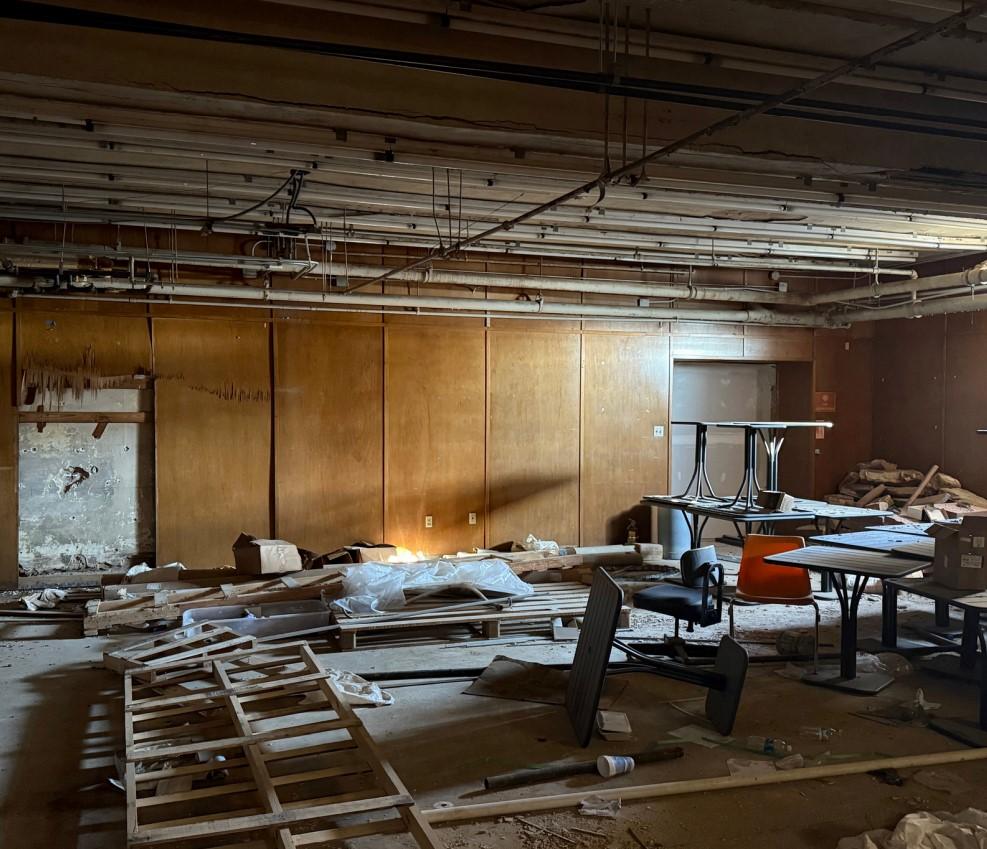
About this Project
This redevelopment project will restore and repurpose the back wing of the Cossitt Library and determine permanent use of the dilapidated space.
- Reimagine, Restore, Reuse, Repurpose
- Generate Revenue
- Promote Economic Development
History of Cossitt Library
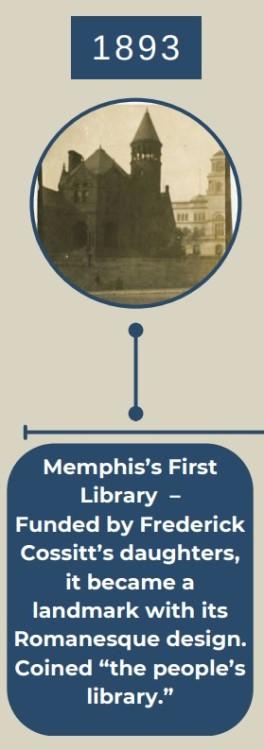
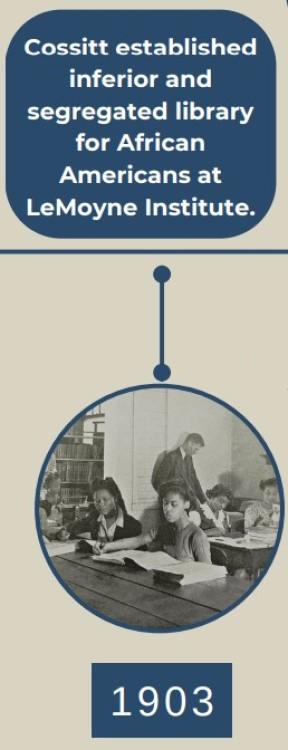


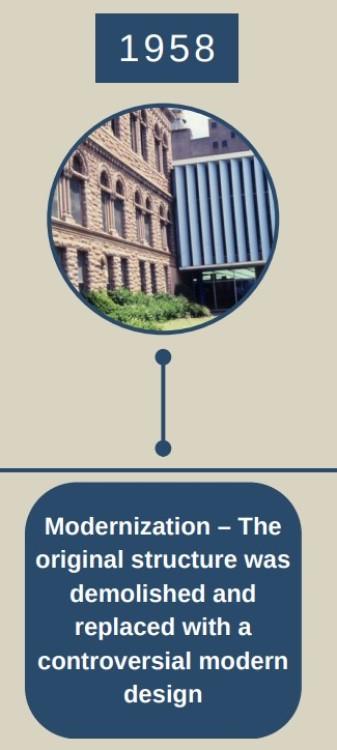
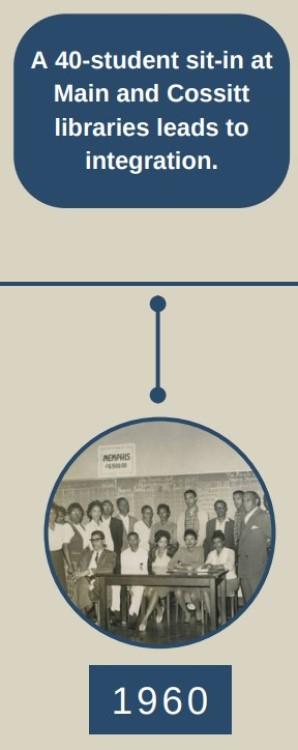
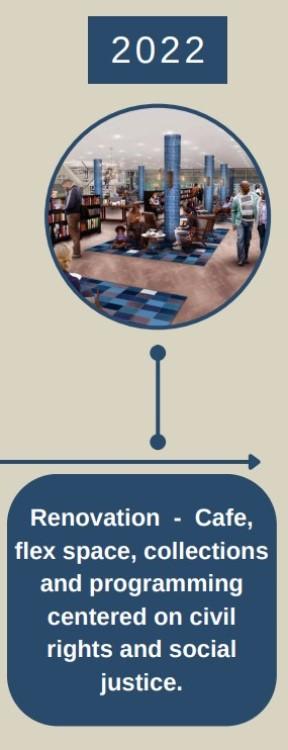
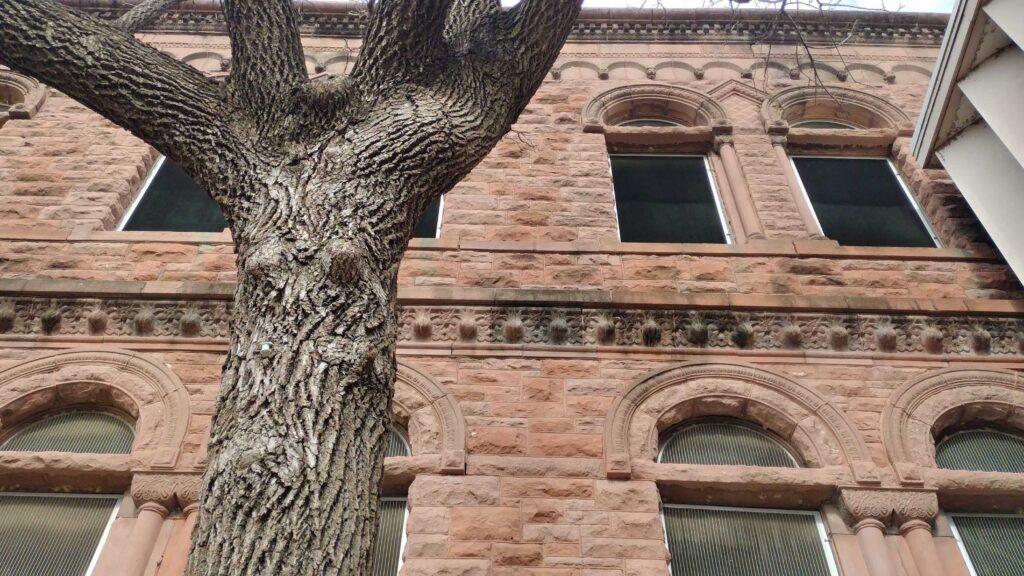
Project Area
- Approximately 9,000 square feet
- Includes 3 floors, basement, and rooftop with penthouse
- 2022 – Sprinkler system piping assessed and updated, wall heaters added, lead and asbestos removal, and minor wall repairs completed.
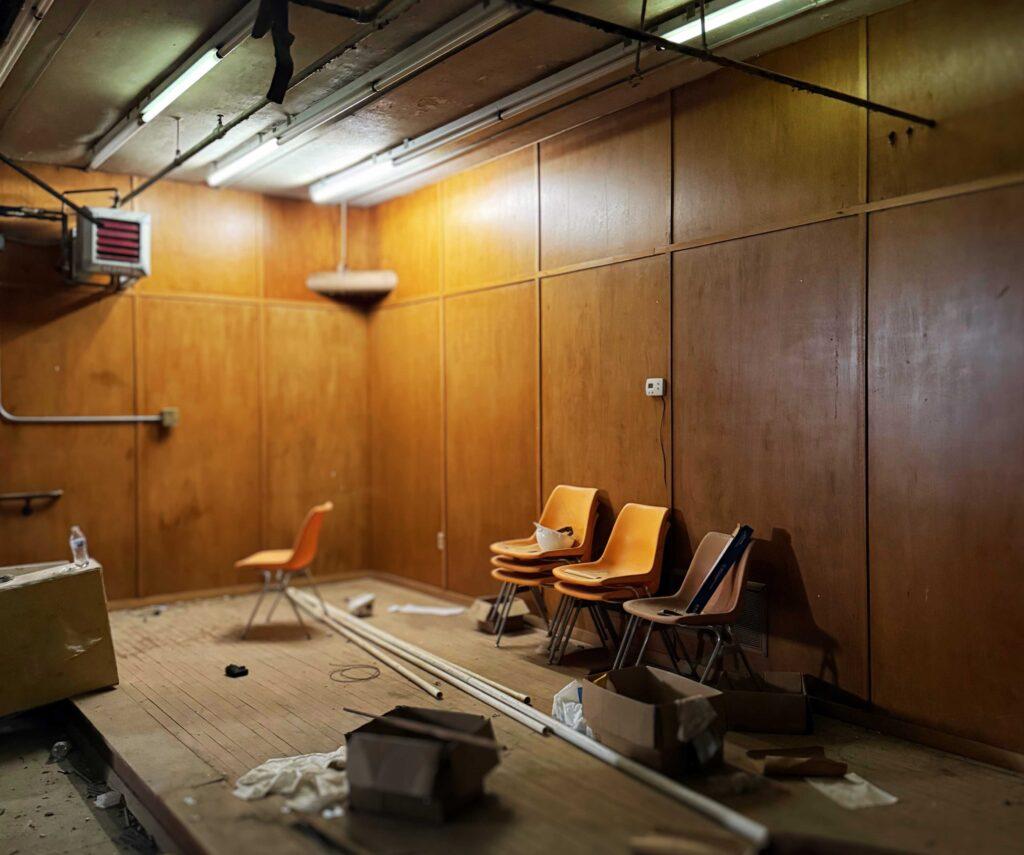
Our Vision
- Renovate all floors on back wing of library.
- Cultural and artistic programming that pulls diverse groups to the location.
- Activate roof top space.
- Connect past to present and future.
- State of the art multifaceted event venue.
- Promote local businesses and entrepreneurship.
Our Next Steps
- Conduct a comprehensive assessment of the project area.
- Financials: Cost, Funding Sources, Economic Analysis.
- Clean-Up & Stabilize Site.
- Engage community via temporary activations and current programming.
